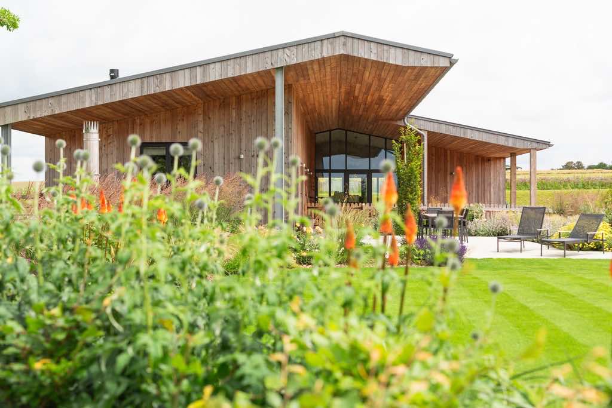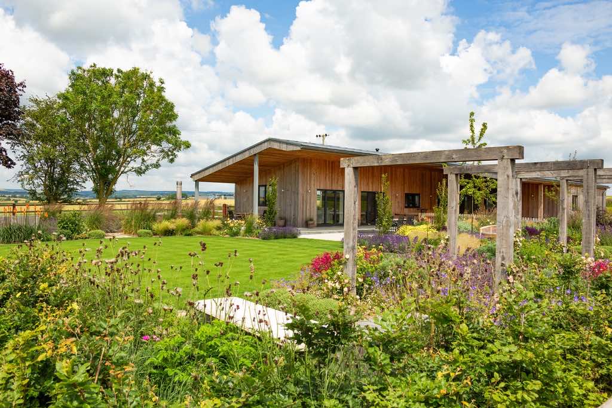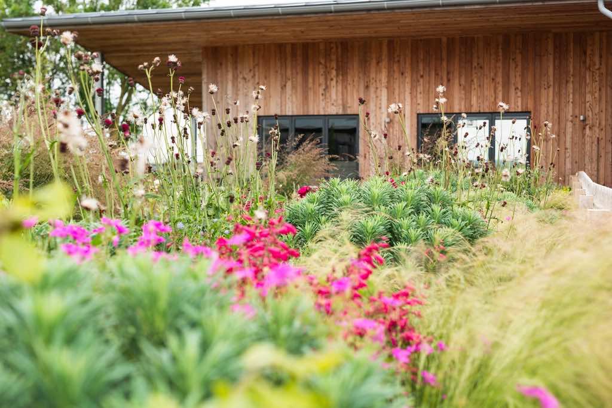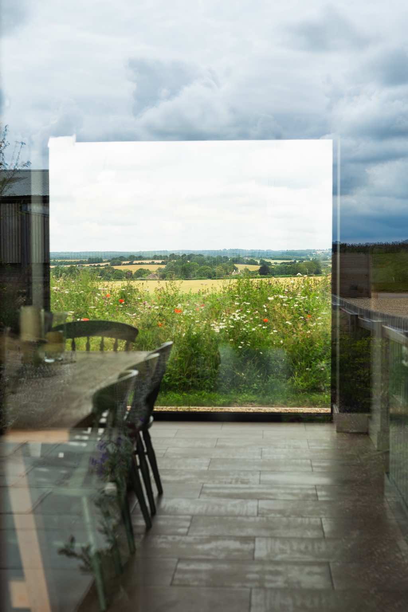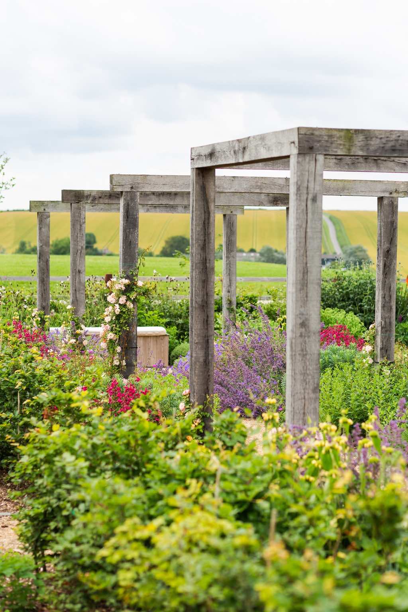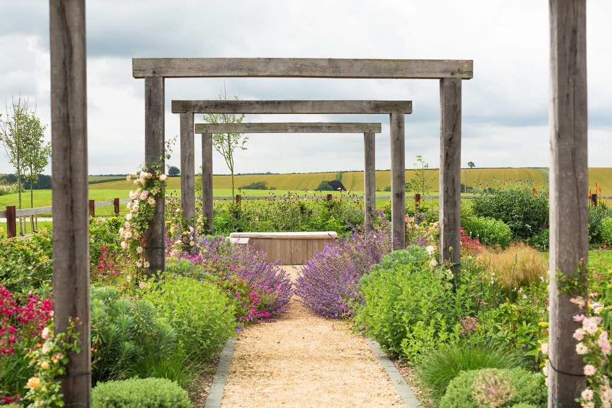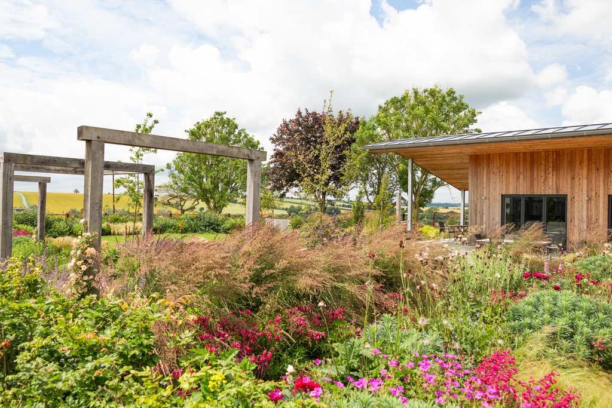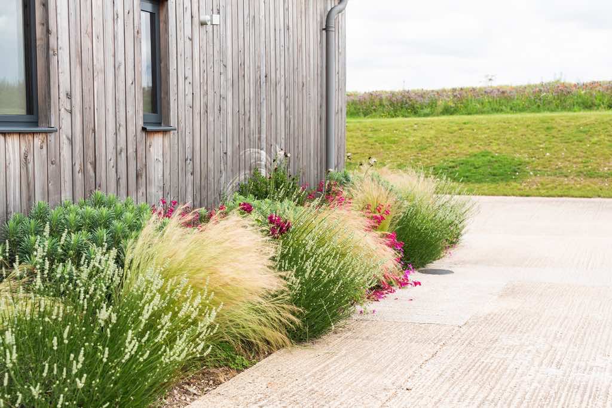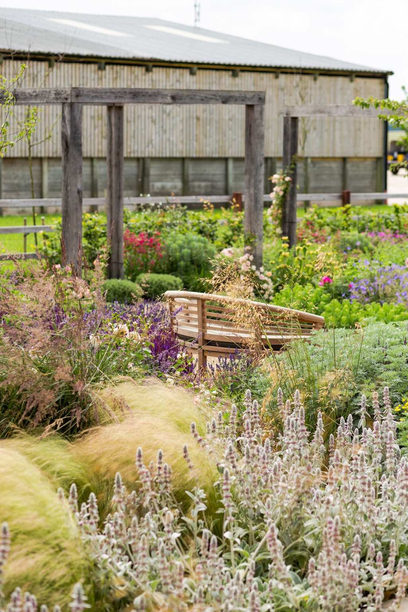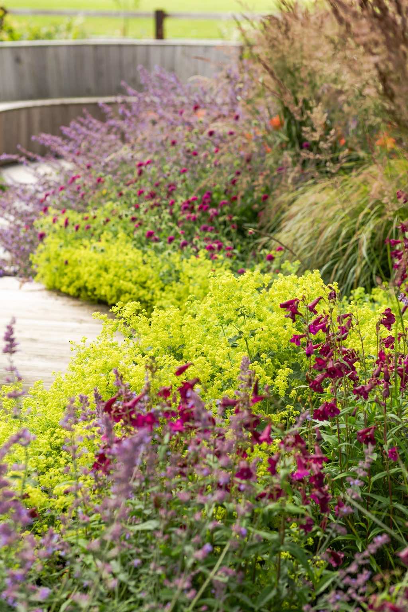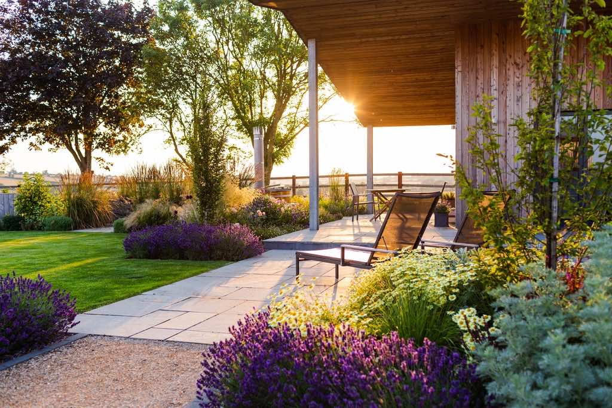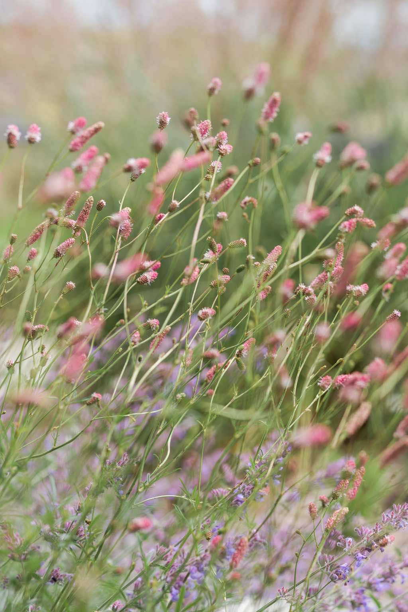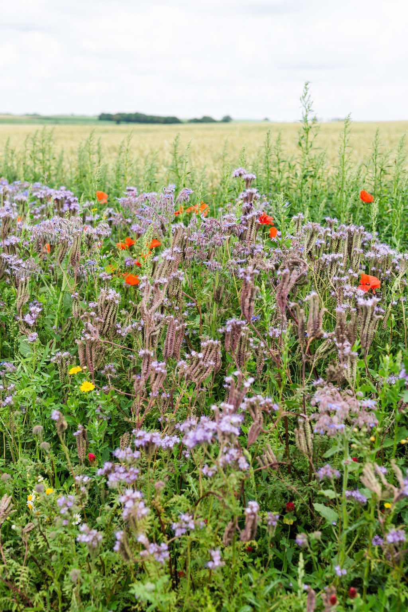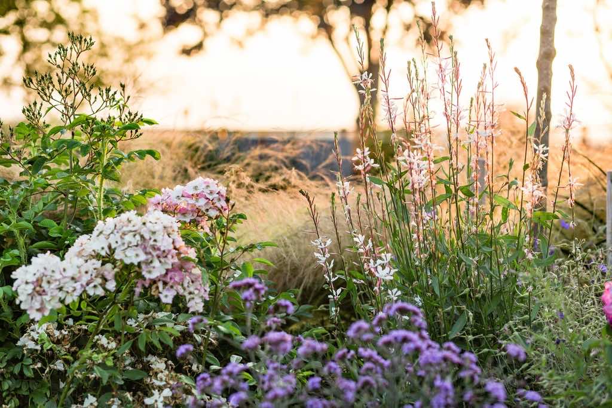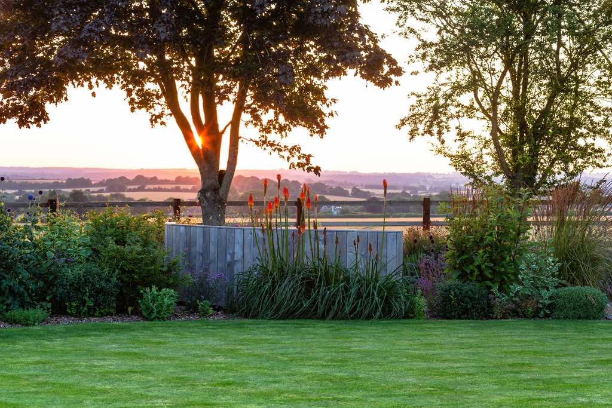Farm Yard Garden
North Dorset
Once an old concrete farm yard, this ground-breaking garden began with major excavation works. The brief was for a highly contemporary design to complement the converted Dairy building, as well as a climate conscious, biodiverse and sustainable response to the exposed site. The project started as it meant to go on, with the reuse of the concrete base, once processed, elsewhere on the farm.
On an elevated, windswept position in North Dorset, the plot enjoys far-reaching views over farmland. Well-selected planting and materials, which would sit within yet temper the extreme conditions, were key to the design.
For the approach, a pollen and nectar strip delineates the drive, providing habitat for biodiversity and setting the tone for all visitors: make yourself at home.
Trees and shrubs are positioned to filter wind and create protected areas, without blocking the breath-taking panoramas to the northwest and south. Evergreens and shrubs give structure, with softer perennials and ornamental grasses bringing movement.
To tie the structural forms together, the curved timber seating, pergola, timber-clad hot tub and sauna echo the materials of the house and machinery barn – previously an imposing structure now softened by trees to settle it within the landscape.
The rhythm of shelter and sightlines creates an outdoor sanctuary that can be enjoyed night and day. Subtle lighting picks out areas to relax at dusk and after sundown: the fire pit and a clay-paver path leading to the glass-fronted sauna with views across the fields.
Photography by Lucy Shergold.

