Sustainable Sandbanks Garden
Reuse, recycle, repurpose. At the core of many of our designs, this garden was no exception.
Small but full of character, this sustainable Sandbanks garden has been transformed from a stark, soulless car park to a soft, lush garden full of life. The garden serves as a retreat away from the hubbub of busy beaches, buckets and spades.
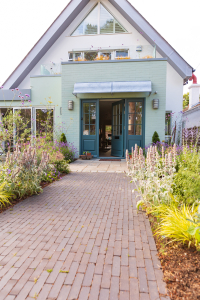
The front garden was previously a driveway and expanse of block paving with a low wall to delineate the exposed seating area. Now, still with ample parking, we have created this sustainable Sandbanks Garden. We lifted sections of block paving to create generous borders on either side of a newly laid section of clay pavers to lead you to the front door. To understand our approach further, click here.
Paving was lifted either side of the front door to soften the façade of the house with planting. The majority of the existing limestone paving remains but is enhanced by the contrast in colour and texture with the dark grey clay pavers.
.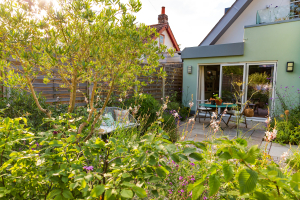
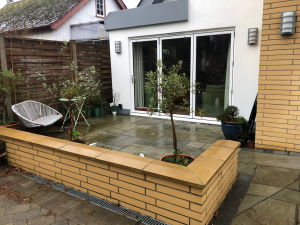
The old timber sleepers from the driveway raised beds were repurposed as stepping stones through shingles. The shingle that has been reused previously served as a border mulch. Tough plants such as Sea thrift, Alchemilla erythropoda and Erigeron were planted into the shingle to add to the bare foot sensory experience.
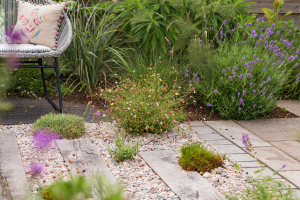
We rehomed many of the client’s existing plants brought with them from their previous homes and added many other plants to create an immersive, wildlife-rich planting scheme. The planting envelops the multiple seating areas, to maximise the sun. We have used visual screens of frothy, light planting to break up the areas and encompass the multiple seating spaces.
To the rear of the property sits a secluded courtyard garden, complete with a bespoke pergola. The timber pergola is partially covered, to house water sports kit such as paddle boards, etc., but also provides sheltered seating under the Cedar shingle roof.
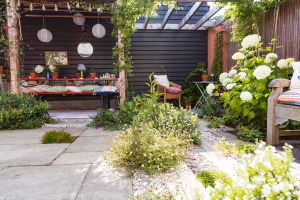
Stark rendered walls were knocked down and slabs of limestone were lifted to soften the expanse of paving and accommodate pockets of robust planting. Walls have been painted with warm tones of terracotta which contrast beautifully with the plants and black painted timber cladding.
Timber sleeper stepping stones through shingle have been salvaged, linking materials to the front garden. Bamboo screening on the walls remains. Climbers scramble over the pergola and walls, including prolific Akebia quinata and Trachelospermum jasminoides for the wonderful scent. Pleached hornbeam trees provide privacy from overlooking buildings and create a sense of seclusion.
This sustainable garden in Sandbanks has employed a light tough approach.
We’ve reused, recycled and repurposed materials where possible, with the addition of well-placed features to address the balance of hard and soft elements. The courtyard gardens have been transformed into welcoming spaces for homeowners and wildlife alike.
Click here to see more images on my website. Contact us now 07834 233 343 jenny@noscoegardendesign.com

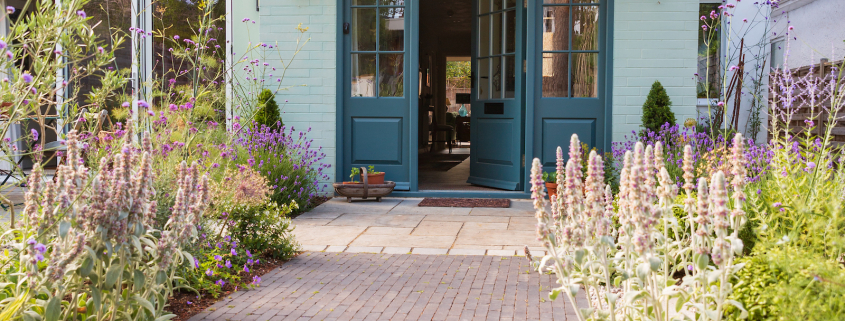

Leave a Reply
Want to join the discussion?Feel free to contribute!